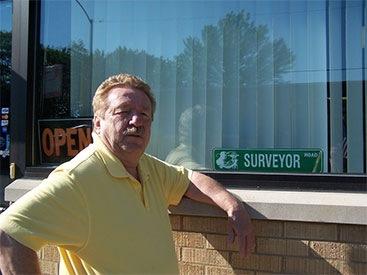Announcement!
After 16 years (1996-2012) of being Business Partners McTigue and Spiewak are taking their business ventures in separate directions. Both land surveyours are still offering their surveying services and can be reach at the links below.
If you would like to reach McTigue & Associates, Ltd. please click on the following link to his new web-site: www.landsurveyorschicago.com
If you would like to reach Andrew Spiewak Land Surveyor, Inc. please click on the following link to his new web-site: www.landsurveyors.pro



McTigue & Spiewak, Inc. provides all types of land surveying work. The professionals provide expertise in landsurveys of all types. For the homeowner or professional, we can prepare Condominium Surveys, Plat of Surveys,ALTA Surveys for real estate closings, refinancing or building permits, as well as Plats ofSubdivision/Resubdivision and many others.


We offer a comprehensive understanding of land, drainage, utilities, and site detail, as well as a greater degreeof control over timing and costs for each project.
We specialize in designing grading and utilities plansto obtain permits from local county or state governments for driveways, parking lot resurfacing, walks, patios andgrade changes (raising or lowering the ground) including grade changes related to new construction and additions.


ALTA/ACSM LAND TITLE SURVEY
A survey done to standards established by the American Land Title Association (ALTA), the American Congress on Surveying and Mapping (ACSM) and the National Society of Professional Surveyors (NSPS) in 2005. The survey includes a boundary survey with corners monumented, all improvements shown, including utilities, area of land and buildings computed, and certification is made to specific parties. Other requirements may be included as requested by the client. For Minimum Standard Detail Requirements of ALTA/ACAM Land Title Surveys visit the ACSM/ACSM Web Page.AS-BUILT SURVEY
A survey performed to obtain dimensional data so that constructed improvements may be located and delineated.BOUNDARY SURVEY
A survey which documents the perimeter of a tract or parcel of land by establishing or re-establishing corners, monuments and boundary lines for the purpose of describing the parcel, location fixed improvements on the parcel, dividing the parcel or for platting.CONDOMINIUM SURVEY
A survey of new construction or conversion of an existing building delineating the limits of ownership, both horizontal and vertical, for each unit, and those areas of shared ownership within the condominium association.CONSTRUCTION LAYOUT SURVEY
A survey in which measurements are made, prior to, and while construction is in progress, to control elevation, configuration, position and dimensions, of structures, and any other improvements.CONTROL SURVEY
A survey which provides horizontal or vertical position data for the support or control of subordinate surveys or for mapping.MORTGAGE SURVEY
A basic survey, generally used for residential real estate closings and refinancing purposes, which shows the relationship of buildings, fences and other major structures to the property line.PLAT OF EASEMENT / PLAT OF VACATION
This survey visually depicts those areas being dedicated for special use such as ingress and egress (travel/access) purposes, public utilities, drainage and other special needs. Plats of Vacation reverse the use of publicly dedicated roadways or alleys or easements. These Plats are usually the visual exhibit attached to the legal documentation that verbally describes the intended purposes being set forth.PLAT OF SUBDIVISION / RESUBDIVISION
This survey takes a large parcel of land and divides it into smaller parcels of land known as "lots". This usually must conform to the review process, guidelines and jurisdiction of a local agency (often the village, town or county board within whose limits the property is located). The surveyor begins with a boundary survey, and may also be called to provide a topographic survey or ALTA survey. Often a civil engineer will be contracted to create grading plans, storm drainage, utility and street plans.Sometimes a plat of easement for utilities and rights of way must be created. After design and approval of the subdivision plat, the surveyor may also be involved in construction layout.






